This issue is authored by the Cornell University Infrastructure, Properties, and Planning Construction Management Team.
Project Status
The first phase of Upson Hall was turned over to the College of Engineering for occupancy in August. The construction team has been working through the bugs that come with a new building.
We are now a few months into the second phase of the Upson Hall renovation project. The construction team has been working diligently to build the remainder of the project as well as address items still outstanding. Since our last update, one of the major improvements is that users now have more access to the building. Currently, both the freight and the passenger elevators are operational and the general contractor has provided additional emergency exits as outlined in the graphic below to meet with code requirements.
We would like to extend our gratitude to everyone who was involved during the coordinated effort to resettle buildings occupants and for your patience as we continue to build a new Upson Hall!
New Egress Plan/First Floor Emergency Exits
After the move, the path in and out of the building will change. Below is an egress plan to guide you through the building.
Regarding construction, general activities and impacts projected for the next several weeks include:
1.
Installation of the vapor barrier and terracotta clips is underway.
2.
Installation of major building utility infrastructure on all floors continues.
3. Exterior excavation and site utilities are underway.
4.
Building layout and stud framing is ongoing.
REMINDER - Pike's regular work hours are 5 a.m. to 3:30 p.m. They will try to restrict the "most disruptive" noise to the hours of 5 a.m. to 8 a.m., but that is subjective. There will be construction noise at any/all times during their working hours.
The following graphic may help orient you when reading references to the various facades and corners of the building.
The contractor's more detailed schedule for the next two weeks is as follows.
BASEMENT
- Demolition is complete and underground piping has been installed.
- Patching of the exposed floor continues.
- Mechanical rough-in continues.
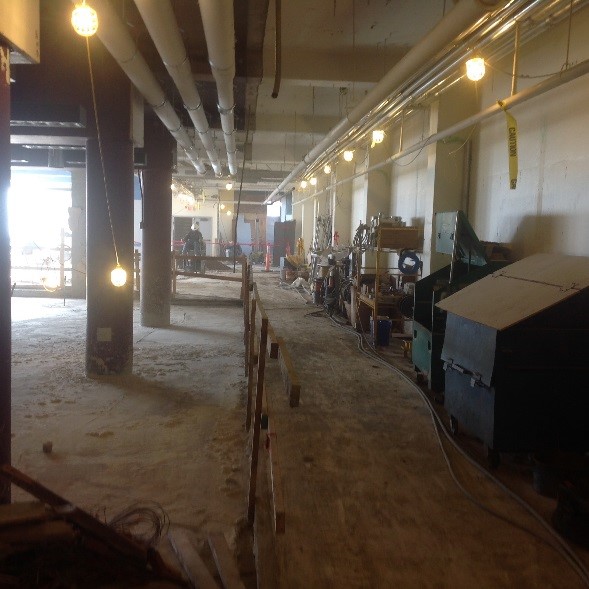
Basement A-Wing
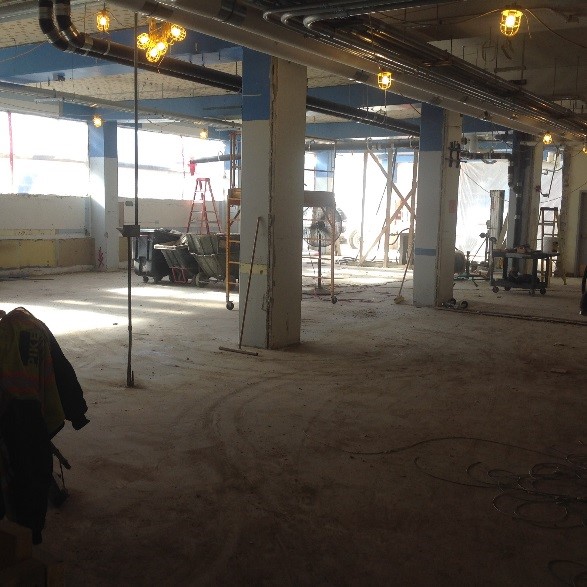
Basement A-Wing B77
FIRST FLOOR
- Demolition is complete and the openings are covered by temporary protection.
- Layout of the floor area is on-going and interior framing has commenced.
- MEP rough-in continues in preparation for duct work on the ceiling deck.
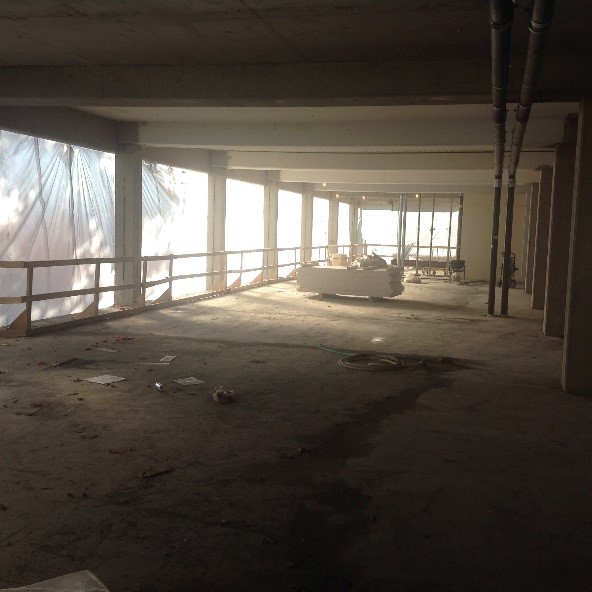
First Floor A-Wing Southwest 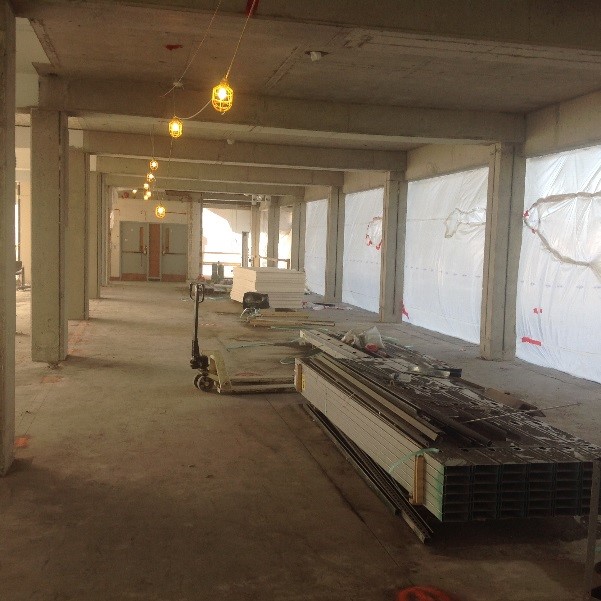
First Floor A-Wing Northeast
SECOND FLOOR
- Interior Framing is on-going.
- MEP rough-in for duct work is underway starting with the duct risers that bring air to the entire floor.
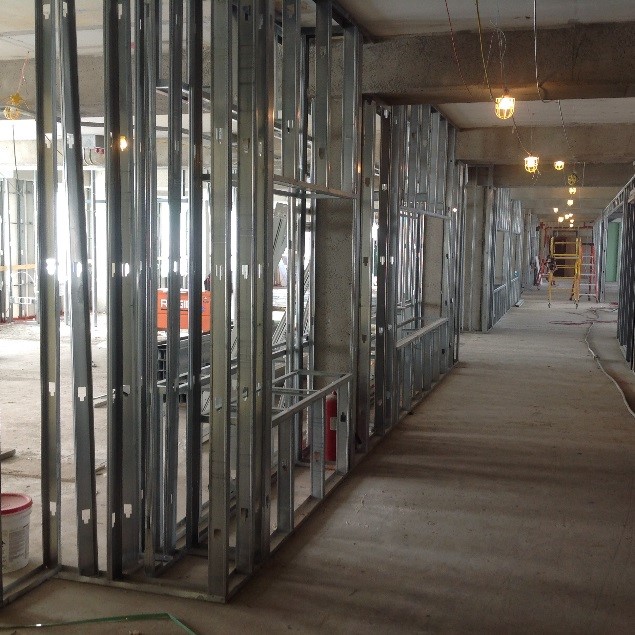
Second Floor A-Wing Southwest
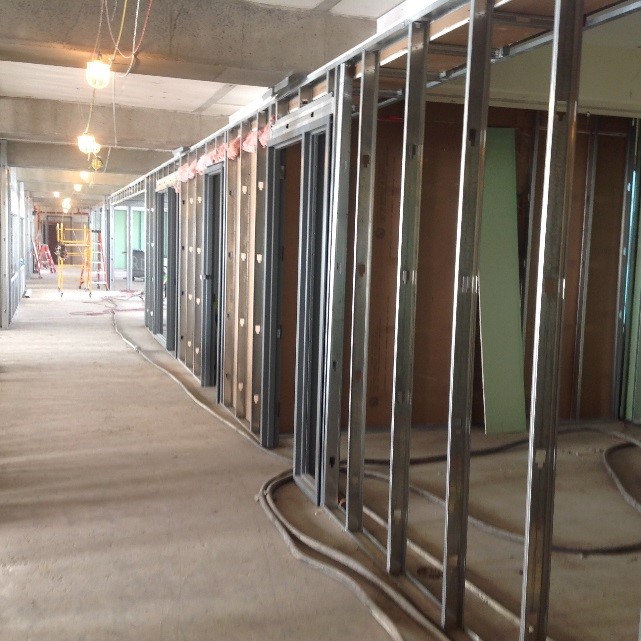
Second Floor A-Wing Northwest
EXTERIOR
1. Installation of the terracotta system is ongoing.
2.
Excavation work and site utility work is ongoing.
3.
Work on window surround is now complete.
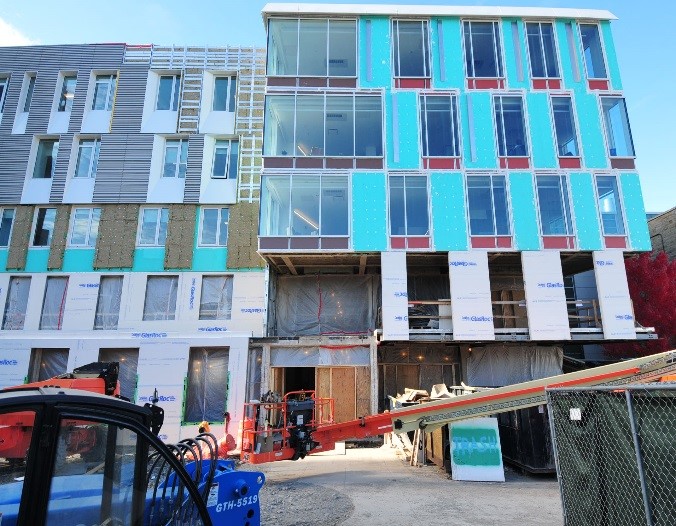
Exterior B-Wing Northeast
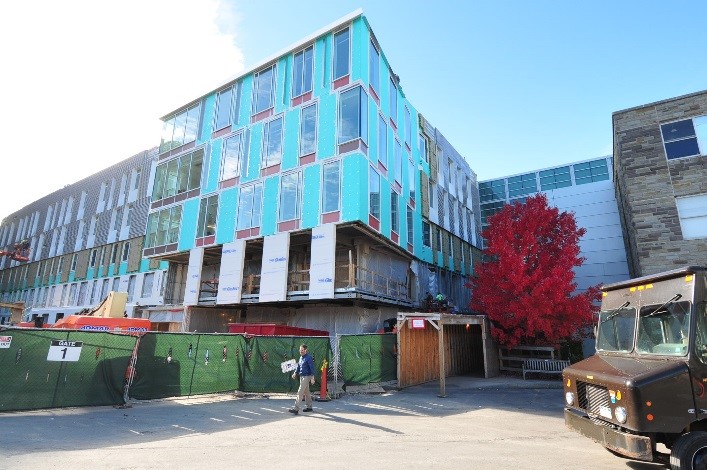
Bump Out B-Wing Northeast
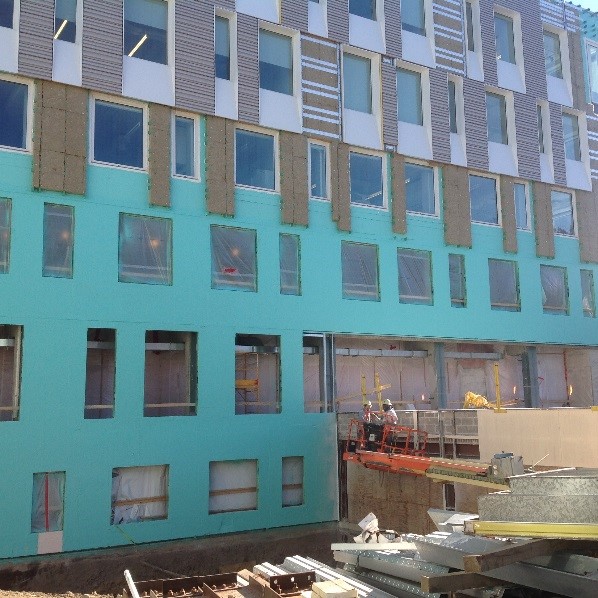
Exterior B-Wing Southwest
|