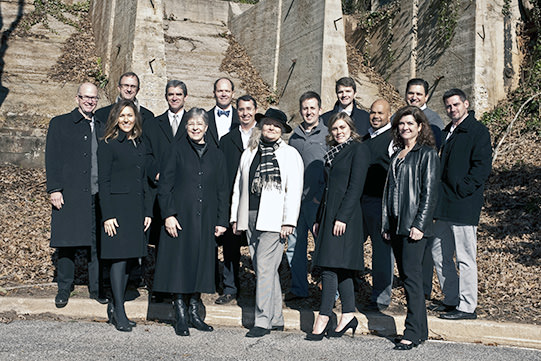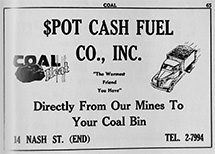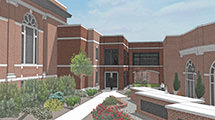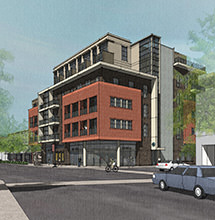
 |

|

The Coal Yard
|
|
Concrete and CGD - What do they have in common? Longevity!
In the early 50s, Frazier Fence and Fuel Company began service to the Greenville community by selling coal as the Spot Cash Fuel Company. The coal yard was located at the end of what was then known as Nash Street and advertised as, "the warmest friend you have." For almost 15 years, beginning in 1952, the train would stop and unload coal down the concrete chute and customers would drive in to pick up their coal supply, "directly from our mines to your coal bin."
In the early 70s, Craig Gaulden Davis purchased the 4.2 acre property that backs up to the Greenville Zoo, and developed Washington Park. Before the rail lines were abandoned in the late-80s, the Atlantic Coast Line Railway and later, the Seaboard Coastline Railway would travel the tracks adjacent CGD's office. While they no longer stopped to unload coal, they literally shook the entire concrete building as they passed.
The coal chutes still exist and were recently cleared of overgrown vines and debris. On a cold January day, the CGD staff ventured to the Washington Park cul-de-sac for a photograph in front of the historic concrete structure. Concrete is a building material that has been around for a long time, just like CGD's 57+ years. We all send New Year's greetings and are looking forward to working with our clients in 2015. |


|
|
Two Hundred Thirty Five and Counting
During this New Year, CGD will celebrate staff anniversaries totaling an impressive 235 years of tenure!
Ed Zeigler |
32 years |
Kim Poole |
30 years |
David Dixon |
28 years |
Scott Simmons |
25 years |
Scott Powell |
22 years |
John Hansen |
18 years |
Susan Zeigler |
17 years |
Charles Gunning |
12 years |
Kylie Way |
12 years |
Andrea Kuhfuss |
10 years |
Stuart Stenger |
9 years |
Gwinn Harvey |
8 years |
Vernon Trice |
7 years |
Adam Berry |
3 years |
Aaron Swiger |
2 years |
|


| |
In the News:
Clemson University Selects CGD for Housing Renovation
Craig Gaulden Davis has been commissioned by the Clemson University Athletic Department to renovate fourteen units at Lightsey Bridge apartments. The upgraded units will feature new finishes that will include solid surface countertops, ceramic tile bathrooms with full-glass shower enclosures and stainless steel appliances. The apartments will house both general students and student-athletes. After designing the popular Calhoun Court apartments in the 70s, CGD designed the first phase of Lightsey Bridge apartments in the late 1980s, followed by the second phase in the mid-1990s. |
|
|

| |
Legacy of Church Design Continues
When Kirk Craig and Earle Gaulden founded the firm in 1957, one of the firm's first projects was a new facility for Welcome Baptist Church. Religious facilities have been a staple of our workload for almost six decades. For the fourth time, First Presbyterian Church Greer has selected Craig Gaulden Davis to provide architectural services. CGD has designed an enclosed bridge to connect the original church, built in 1923, to later additions. Accessibility for all members is a critical component of the project. A new porte-cochere will be added along with an elevator that will allow parishioners to flow seamlessly between the structures. Construction for this project is scheduled to be completed fall of 2016. |


|
|
On the Boards: New Building on Greenville's South Main Street
Development plans for a prominent vacant lot located in the heart of The Historic West End District at South Main and River Street are proceeding after several years of conceptual design by CGD and local developer Steve Mack (STM Acquisition & Development). This edgy and highly visible project will continue to increase the vibrancy and unique character of downtown Greenville. The project will connect the adjacent Warehouse district to South Main Street and will include a mix of adaptive uses while combining old and new architecture in a way that will increase the ”cool spaces” that continue to define the widely celebrated character of Greenville’s dynamic urban fabric.
Greenville’s Design Review Board and City Council have approved the design for the mixed use project that includes 4,200 square feet of retail on the ground floor, and approximately 30 apartment units on the upper five levels. The building’s design features a modern interpretation of the historic structures that populate the district and utilizes large retail display windows, glass transoms, varied brick detailing, and vertical punched windows that provide a clean, contemporary character. The fa�ade is predominantly brick veneer with a ribbed terracotta rain screen system that protrudes at each corner of the building providing a rich color tone that breaks down the scale of the building into modules. Numerous design features recall the historic character of the buildings that once stood on the site. For example, ribbed terracotta blocks were used as part of a rear addition and the “Frosty Man” painted sign that became an iconic image on this site will be replicated in near proximity to its original location. An LED illuminated, multi-story water feature will cascade water down the side of the building and animate the fa�ade and enhance the street level engagement along River Street. |


|
Craig Gaulden Davis
19 Washington Park,
Greenville, SC 29601
T: +1 864.242.0761
E: design@cgdarch.com |
You have received this newsletter
from Craig Gaulden Davis because you have provided your email address to us. |

|



